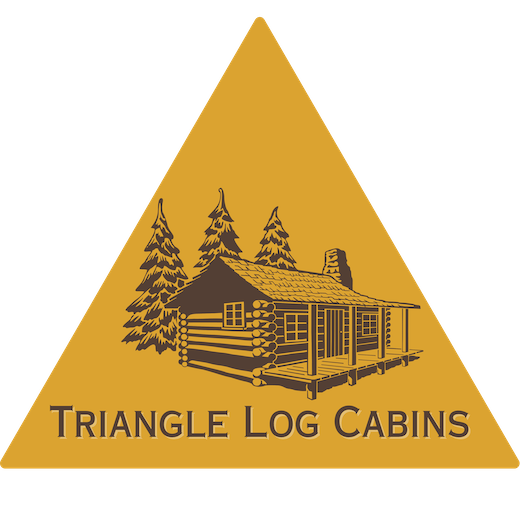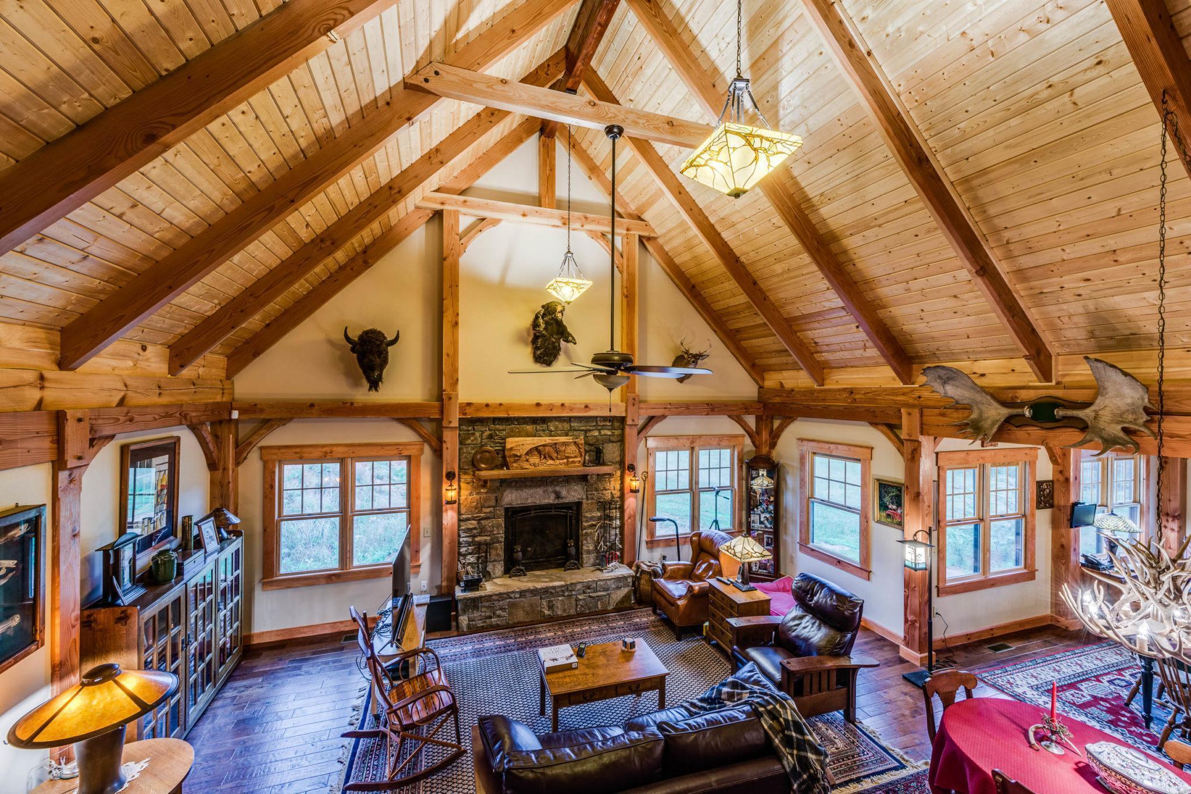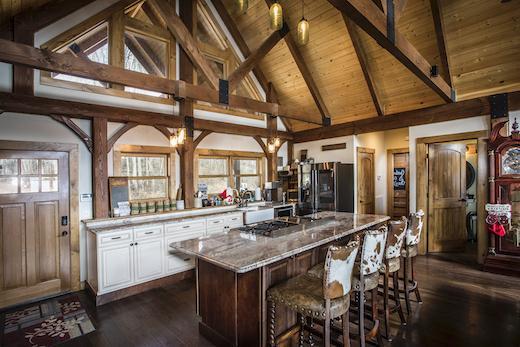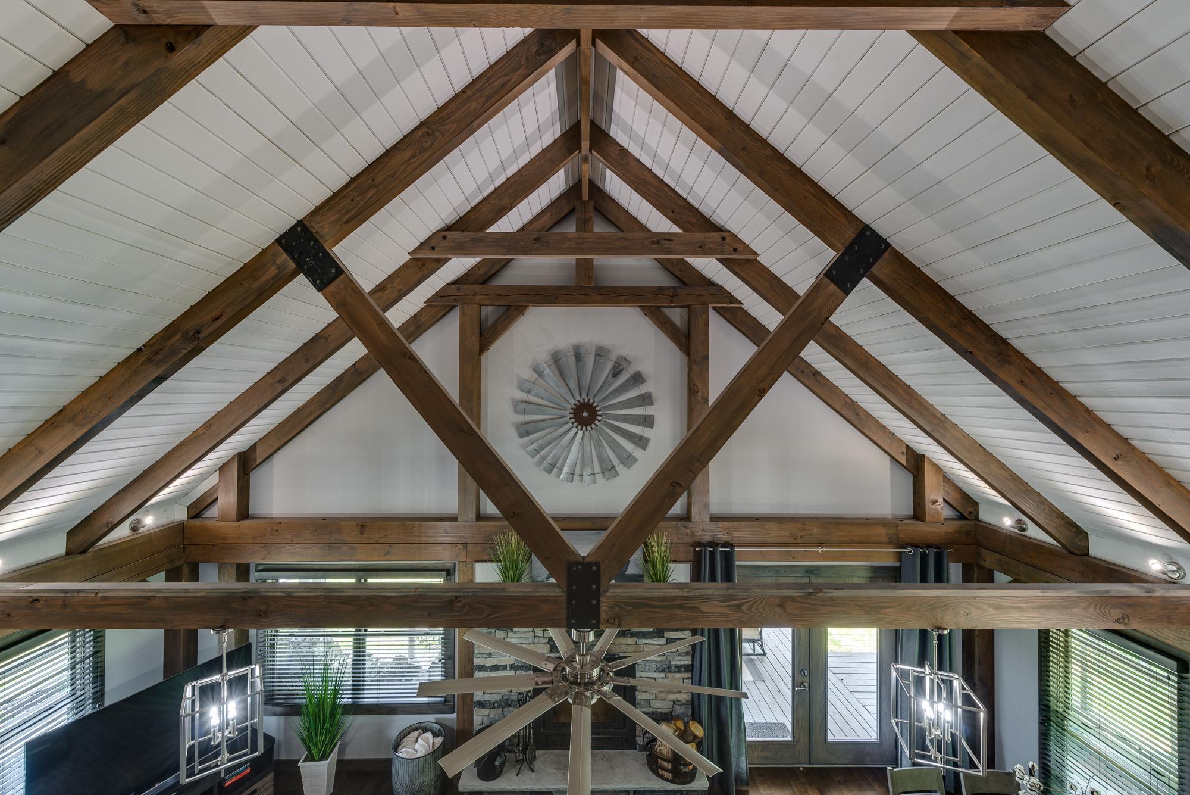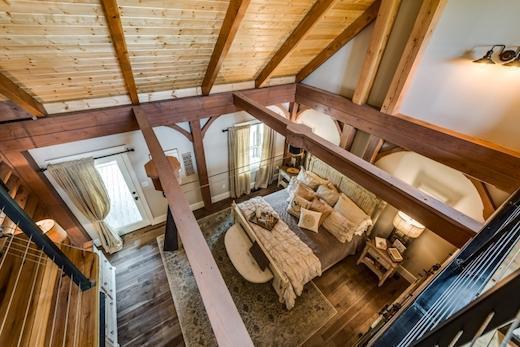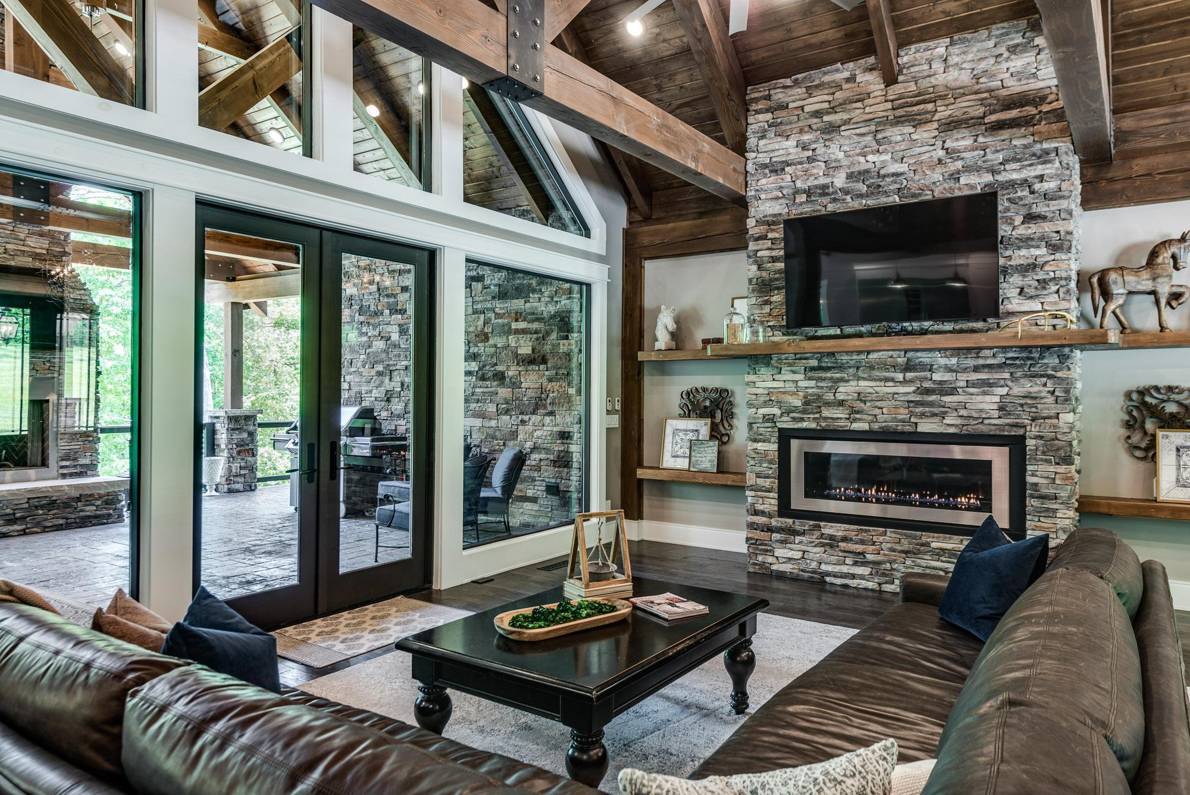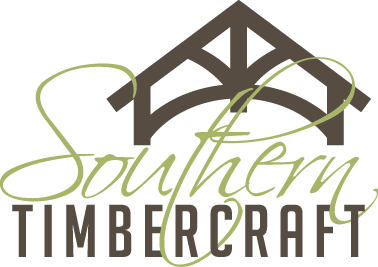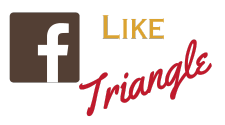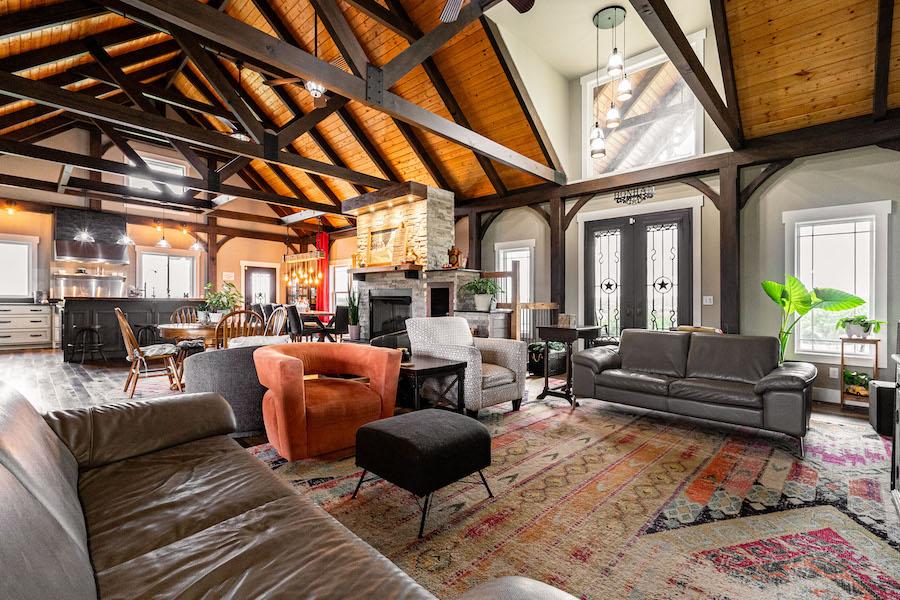
Visit Timber Frame Homes
You’re invited to visit some of the timber frame homes manufactured by Honest Abe Log Homes, the American log and timber home manufacturer that supplied custom packages for Triangle Log Cabins. Just click the “view” link to see photos, floor plans, stories and more.
In the construction of our Timber Frame System, Triangle Log Cabins uses timeless construction methods to create a framework from 8”x 8” Douglas Fir vertical posts and horizontal beams. This “superstructure” is left exposed on the interior, while insulated wall panels sheath the exterior.
Our Timber Frames feature large Douglas Fir timbers for the framework and “sandwich” wall panels made of sheetrock, insulation and exterior sheathing. They’re a beautiful, economical and flexible choice for your forever home.
Our Timber Frame System offers old-world country charm with superb flexibility to add color or decorative style to the interior. Our attention to detail can be recognized through the quality of the craftsmanship.
Triangle Log Homes offers Timber Frame construction with exposed timbers on the interior, while allowing for the choice of using more common exterior finishes like conventional siding, brick or stone.
Giving you the flexibility to design the kind of home you’ve always wanted, Triangle Log Cabins‘ Timber Frame option brings the beauty of natural wood into your home’s interior. The framework is pre-cut, numbered, packaged and delivered to the home site.
American Made Timber Frames
The timber frame system provided by Triangle Log Cabins is easier to construct than traditional timber frame structures. Our timber frames require no cranes or special equipment. No special foundation is needed. The framework is pre-cut and numbered, then packaged and delivered to your site – direct from Honest Abe Log Homes’ manufacturing plant in Tennessee.
